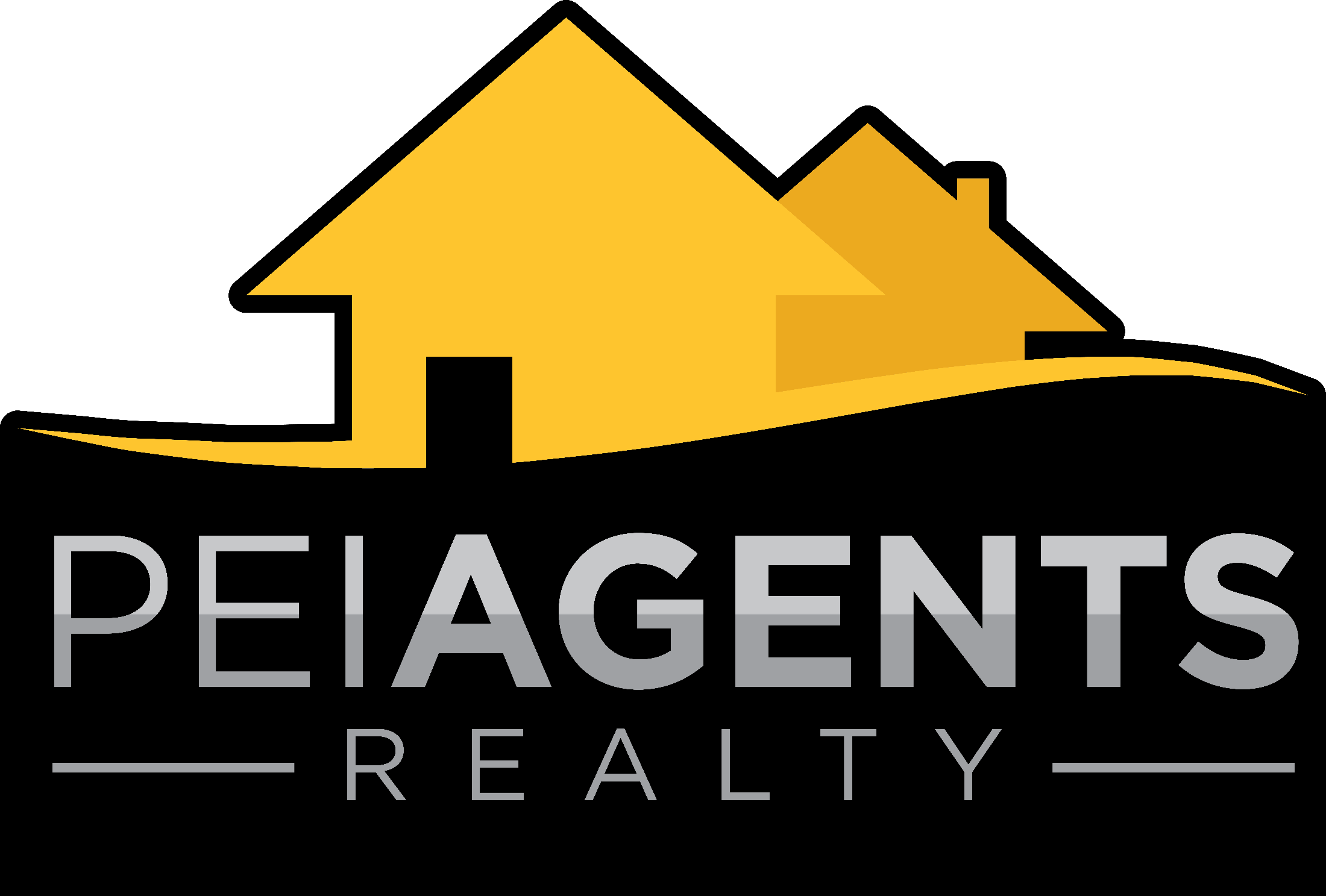En tant que courtier et propriétaire et avec plus de 25 années de service immobilier à mon actif, je peux vous assurer que vous êtes entre de bonnes mains.
Pour tous vos besoins en immobilier, je m'engage à me concentrer sur vos besoins et à utiliser mes compétences de négociation pour assurer une transaction réussie. Je peux aussi vous guider dans la bonne direction si vous êtes à la recherche d'experts externes.
Ma connaissance intime de l'Île-du-Prince-Édouard pour y avoir vécu depuis 1997, me donne l'enthousiasme et l'envie de faire de ma maison, votre maison.
Au plaisir de travailler avec vous !
Francis
ft@peiagents.com - 902-888-8807

